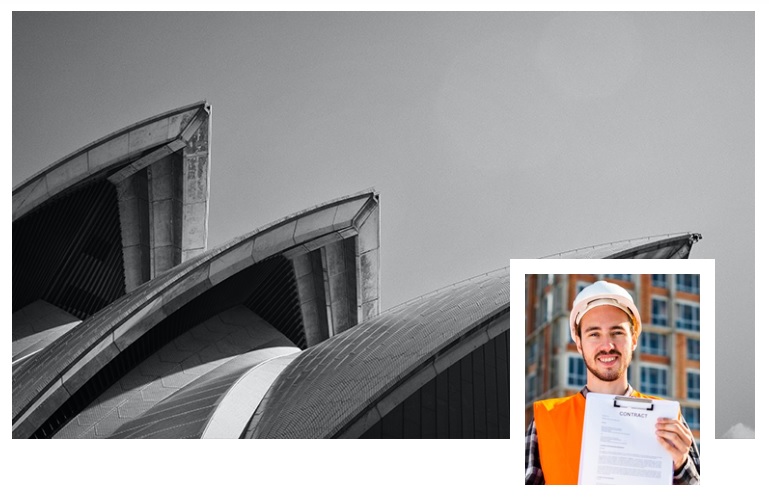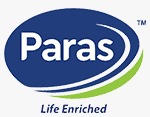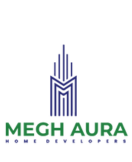
Worlds Largest Passive House Building
Welcome to WordPress. This is your first post. Edit or delete it, then start writing!

At Mehg Aura Home Developer, we believe that a home is more than just a physical structure; it is a sanctuary where memories are made, families are nurtured, and dreams take flight. Our journey began with a deep-seated conviction that the essence of living should be at the heart of every home we create.
At Megh Aura Home Developer, we specialize in a diverse range of project types to cater to the varied needs and preferences of our clients.
Living & Dining Flooring – Tiles or Granite of value upto Rs.100 per sqft
Rooms & Kitchen Flooring – Tiles of value upto Rs.80 per sqft
Balcony and Open Areas Flooring – Anti-skid tiles of value upto Rs.60 per sqft
Staircase Flooring – Sadarahalli Granite of value upto ₹ 80 per sqft
Parking Tiles – Anti-skid tiles of value upto ₹ 50 per sqft
Living & Dining Flooring – Tiles or Granite of value upto Rs.100 per sqft
Rooms & Kitchen Flooring – Tiles of value upto Rs.80 per sqft
Balcony and Open Areas Flooring – Anti-skid tiles of value upto Rs.60 per sqft
Staircase Flooring – Sadarahalli Granite of value upto ₹ 80 per sqft
Parking Tiles – Anti-skid tiles of value upto ₹ 50 per sqft
Living & Dining Flooring – Tiles or Granite of value upto Rs.100 per sqft
Rooms & Kitchen Flooring – Tiles of value upto Rs.80 per sqft
Balcony and Open Areas Flooring – Anti-skid tiles of value upto Rs.60 per sqft
Staircase Flooring – Sadarahalli Granite of value upto ₹ 80 per sqft
Parking Tiles – Anti-skid tiles of value upto ₹ 50 per sqft
Raise a house construction service request or call us at +91 9219583455. Our team will get in touch with you to understand your requirements in more detail.
Experts will guide you in selecting the right package for house construction and solve any queries that you may have.
Good to go ! You pay 2% of the estimated project cost as the booking amount to start the house construction.
Our architects will provide exhaustive drawings and designs of your home construction till you are completely satisfied.
To ensure absolute trust, Brick&Bolt provides an escrow model where you transfer the amount for stage of the project. You can track the project through our customer application.
The last and final stage. We make sure you are well settled in your newly built home. Our journey together doesn’t end here. We provide 10 years of warranty.











Yes. Megh Aura collects a booking amount of about 2% of the total home construction cost. Alongside this, we conduct digital surveys, perform soil tests, and create a floor plan.
It takes 6 to 14 months to complete a house construction project. Generally, a 5-month period to build the first floor and 1.5 months for each one after that is the standard. However, this depends on the space, built-up area, locations, design, construction type (foundation or core), etc.
No. You will have to pay different amounts based on the personalised payment schedule curated based on the construction stages of your project. We charge a 2% booking amount. 8% of the total amount is collected once the floor plan is finalised. Our construction company then moves forward with structural drawings, MEP drawings, 3D elevation drawings, and the initiation of contractor allocation.
After the completion of the design phase, the finalised product is handed over to the project management team. This is where you have to pay 15% of the project value until the plinth is constructed. From here on, the remaining payment will be based on stages specific to the project.
Listed below are some critical points to consider when a builder or constructor designs a home:

Welcome to WordPress. This is your first post. Edit or delete it, then start writing!

Welcome to WordPress. This is your first post. Edit or delete it, then start writing!

Welcome to WordPress. This is your first post. Edit or delete it, then start writing!

